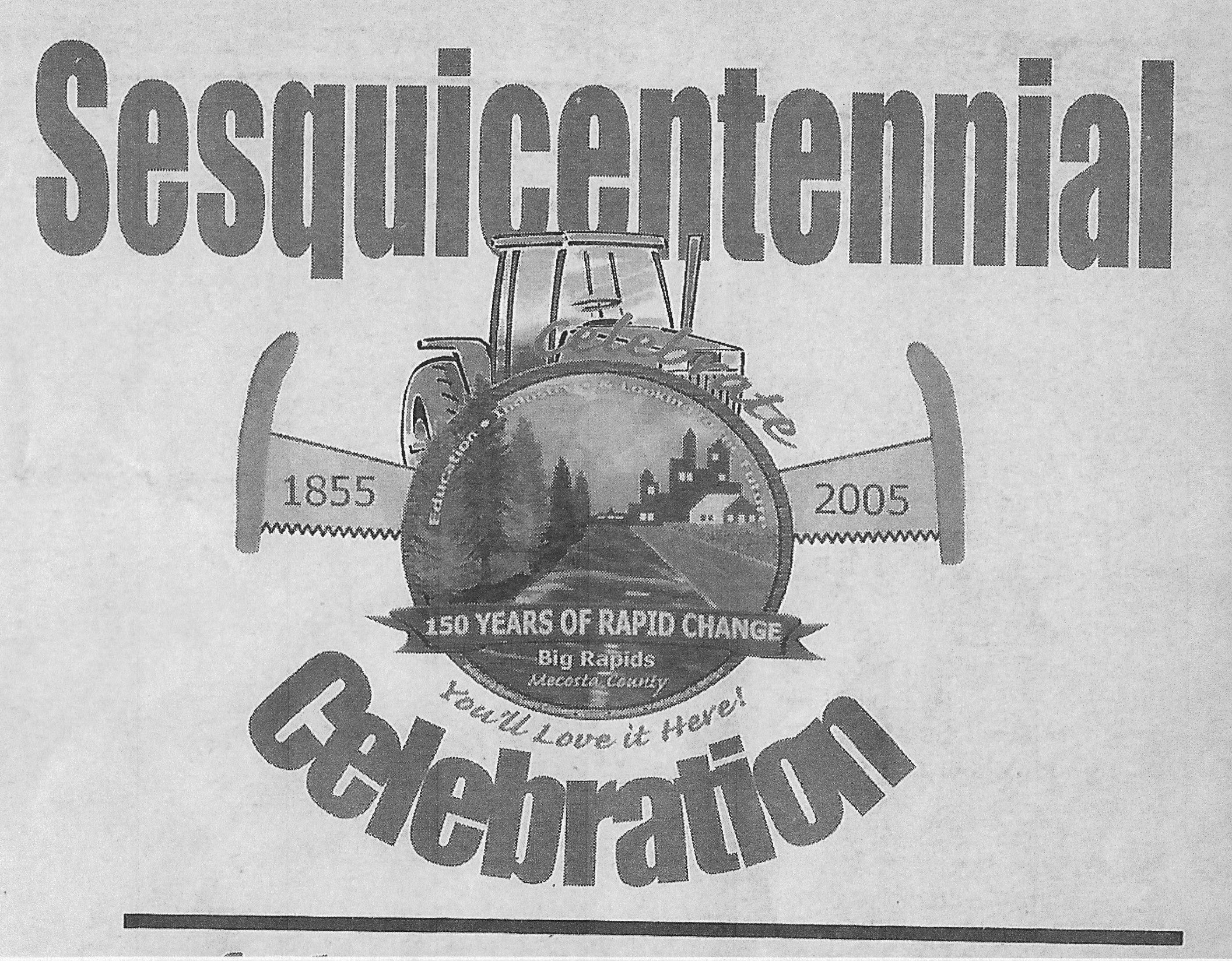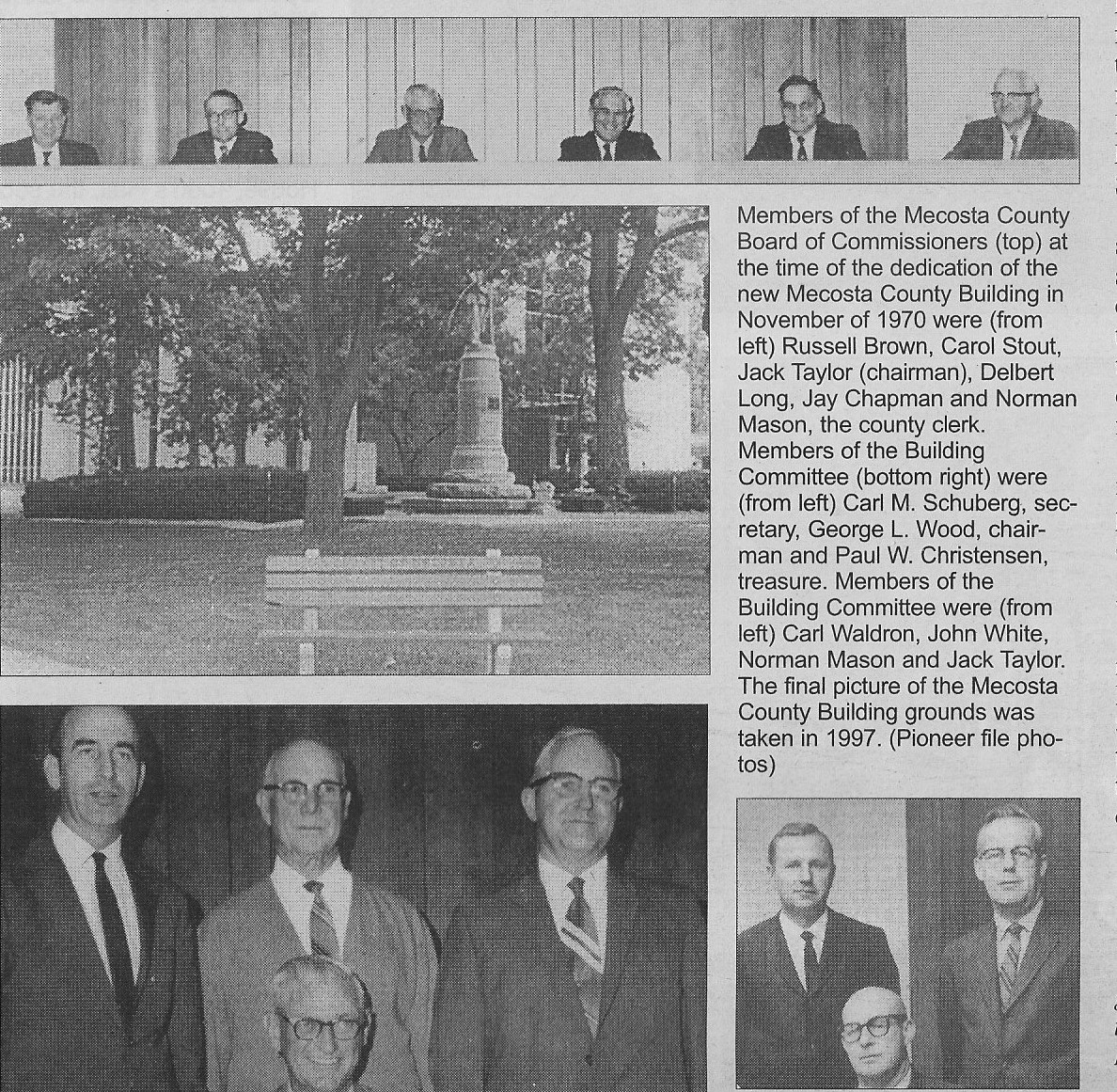
Part V - Government, a supplement to the Big Rapids Pioneer Newspaper. Used with permission.

MECOSTA COUNTY BUILDING REPLACED COURTHOUSE IN 1970
Planing for the new Mecosta County Building was given a positive start on Aug. 10, 1964, when the County Board of Supervisors adopted a resoltion supporting and placing on the ballot the question the millage, as used to finance the new jail, the Courthouse Building Fund. The program was approved --- in the November election.
In 1965 a planning committee was appointed by Marvin Pruetz, chairman oif the Board oif Supervisors. They were Jack Cluchey, John D. White, Jack Taylor, Norman Mason and Carl Waldron.
During the next two years, this committee visited newly constructed county buildings throughout the state to view the various styles and methods of building.
Based on these visits, architects were considered and interviewed. In mid-1967 the firm of S.T. Gerganoff was engaged to draw up plans for a new county building.
Many months of meetings, discussion oif plans and layouts, blueprint studies and adjusting plans and figuring financing followed.
In 1968 a Building Authority was formed to set up and handle the financing of the building. Those first appointed to this board were Carl Moline, Carl M. Schuberg and Paul W. Christiansen. George L. Wood was named ti replace Moline following his death in the spring of 1970. In mid-1968 this authority sold $1 million bonds to help finance the project.
Gust /Construction Company was selected as general contractor in February of 1969.
Ground was broken in April of 1969 and construction was completed in August of 1970.
County offices moved from the old courthouse in the midle of September, 1970. Many other offices or departmernts were consolidated from locations all over Big Rapids to the new Mecosta County Building, including the District Court from the Nisbett Bkock, the Health Department and Intermediate Schol District from the Old Jail Building, the presecuting attorney from the R. L. Miles Building, and the Driver's License Bureau from the Sheriff's office.
When completed, the new structure contained 34,600 square feet of space and was designed to accommodate the addition of a third floor to the east west wing 30 feet to the west.
The total project cost, including construction, carpeting and furniture was $1,223,857.
The debt for the new jail was paid off early.
In 1995, the county remodeled the old Eberhard Building on South State Street to serve as an annex to the County Building as quarters had become cramped once again.
Sources: From the program for the dedication of the Mecosta County Building on Nav, 7, 1970.
Return to Mecosta sesquicentennial Page
Return to Home Page


