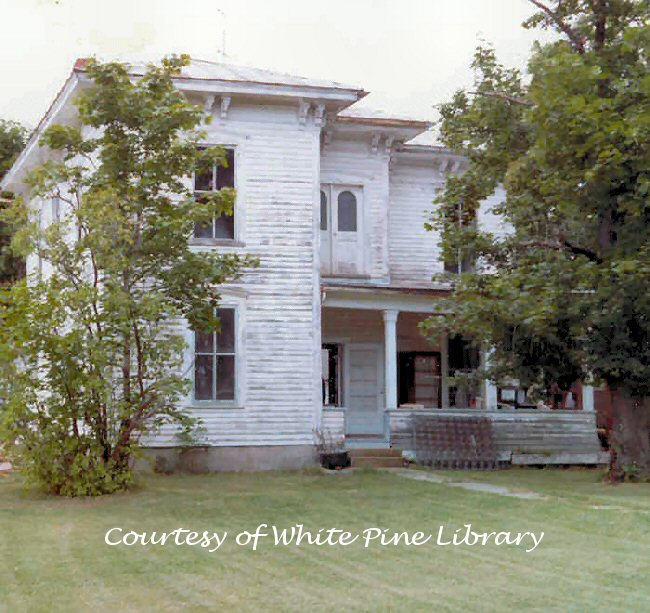
| HOME | Bios & Families | Cemeteries | Census | Resources | History | Libraries | Military | Obituaries | Photos | Societies & Museums | Surnames | Towns-Townships | Vital Records |

| HOME | Bios & Families | Cemeteries | Census | Resources | History | Libraries | Military | Obituaries | Photos | Societies & Museums | Surnames | Towns-Townships | Vital Records |
 Land where this property sits was once owned by the St. Mary's Falls Ship Canal Company, as was much of the land in Stanton. In 1863 Samuel Medbury purchased 160 acres and divided it up into several plots. These eventually became the G.W. Childs addition to the village (now city) of Stanton. One of the early owners of lots 89, 62 and 63 was Mrs. Aurora Esterbrook. She purchased the property April 6, 1886. It was sometime after this date that D. Esterbrook and his son, Clarence, built the home according to John Hartman in an article he wrote on the history of Stanton. Aurora eventually sold the property March 30, 1894 to Hallett G. and Addie R. Bentley. Addie died January 6, 1908 and two years before his death on 27 April 1916 he sold the home to Otto and Frances Eggleston. They owned it only a short time when they sold the home to Myrtle Hardy on April 23, 1921. Myrtle had just become a widow with 5 young children to raise and was forced to sell her farm. She moved into Stanton and for the next 60 years this was to be her home. After her death the house was removed and replaced with Myrtle Mae Apartments, a senior citizen complex.
The home was a large two-story structure. Entering the house from the front porch and going through the door on the left you entered the living area that contained the open stairway made of walnut. At the top of the stairs you found a very large hall that led to 5 large bedrooms. Downstairs there were two more bedrooms located on the West side of the house. The living room was separated from the dining room by a large archway and was located on the East side of the house. There was also a door off the porch allowing entry to the living room. The kitchen was located in the north east side of the house. At one time there was a porch off from the hallway upstairs as one can see the double doors located on the second story. The woodwork in the house was pine with a faux finish to resemble oak and the ceiling on both the first and second floors was over eleven feet tall. |
|
Researched and compiled by Stanton area resident Judy Hardy
|
| If you have additions or corrections please contact Paula Johnson Copyright © 1996-2024 - Montcalm County MIGenWeb These electronic pages (or any portions thereof), including GRAPHICS & PHOTOS may NOT be copied, saved, or reproduced in any format for presentation or publication by individuals, organizations, newspapers, etc. (all are copyrighted). Current County Coordinator: Paula Johnson (c) 2017-2024 Previous content & design by: Gerry Christiansen (c) 2007-2016 Kevin Everingham (c) 2003-2007, Kathleen Rodegeb (c) 2000-2002, Dave Wheeler (c)1998-2000, Beth Wills (c)1996-1997 |