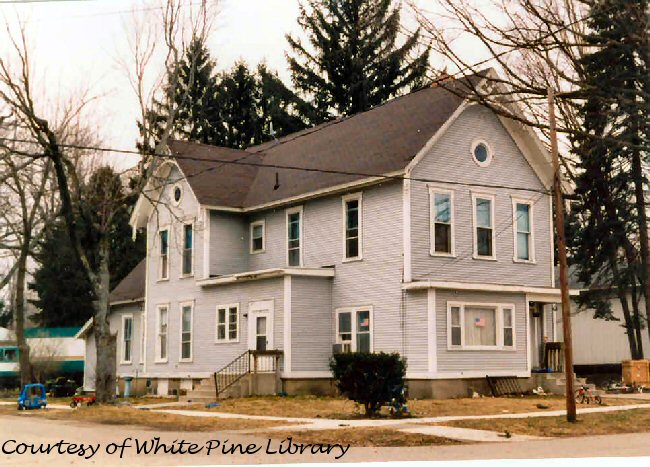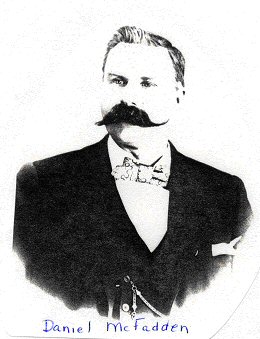
| HOME | Bios & Families | Cemeteries | Census | Resources | History | Libraries | Military | Obituaries | Photos | Societies & Museums | Surnames | Towns-Townships | Vital Records |

| HOME | Bios & Families | Cemeteries | Census | Resources | History | Libraries | Military | Obituaries | Photos | Societies & Museums | Surnames | Towns-Townships | Vital Records |
 William B. Pratt and his wife, Jennie, came to Stanton shortly after their marriage in February of 1879. Not much is known about William except that he was a business man during the early years in Stanton. He entered into partnership with E.D. Hawley in the mercantile business. They sold, among other things, groceries, drugs, and supplies for lumbermen. In late summer of 1880 he had the house at 501 N. Lincoln built. An article in the Stanton Weekly Clipper dated September 3, 1880 said "the frame of the residence which W.B. Pratt is building is up and the roof partly on. From the proportions it is assuming we would say it is designed to be among the best in town." He later moved to Virginia, Minnesota and it was there in July of 1915 that he learned his only son, Joseph Burt Pratt, who had enlisted in the British Army, had been wounded in battle and died at Boulogue, France.
The home was then purchased by another prominent business man by the name of Daniel L. McFadden. He moved into the Pratt home in July of 1889. McFadden operated a blacksmith's shop and in July of 1889 he entered into partnership with Henry H. Hinds to purchase and sell buggies and road carts. He was also manager of the Bush Cart Co. His obituary in the Clipper Herald said Daniel was born in Caledonia, Ontairo on November 3, 1849 and came to Michigan with his family in 1876. He returned to Canada for a year and moved back to Michigan, settled in Stanton in 1878 where he opened his blacksmith shop. He married the former Mary Ann Campbell in 1872. Daniel was a member of the Odd Fellows and Maccabees and took a deep interest in the welfare of his town by serving as Alderman from his Ward, member of the city school board and chief of the fire department. He died on September 29, 1905. Since that time the home has had many owners and, like many of the larger homes in Stanton, has been turned into multi-family dwellings. Currently the home features 2 apartments, one upstairs and one down. The downstairs contains 2 bedrooms, kitchen, bath, and living room and a fireplace. The upstairs also has 2 bedrooms, kitchen, living room and bath. There is a main stairway connecting the two floors and a smaller set of stairs in the garage. Many of the rooms still boast the almost 12' ceilings and the attic is large enough to house an apartment of its own.  |
|
Researched and compiled by Stanton area resident Judy Hardy
|
| If you have additions or corrections please contact Paula Johnson Copyright © 1996-2024 - Montcalm County MIGenWeb These electronic pages (or any portions thereof), including GRAPHICS & PHOTOS may NOT be copied, saved, or reproduced in any format for presentation or publication by individuals, organizations, newspapers, etc. (all are copyrighted). Current County Coordinator: Paula Johnson (c) 2017-2024 Previous content & design by: Gerry Christiansen (c) 2007-2016 Kevin Everingham (c) 2003-2007, Kathleen Rodegeb (c) 2000-2002, Dave Wheeler (c)1998-2000, Beth Wills (c)1996-1997 |